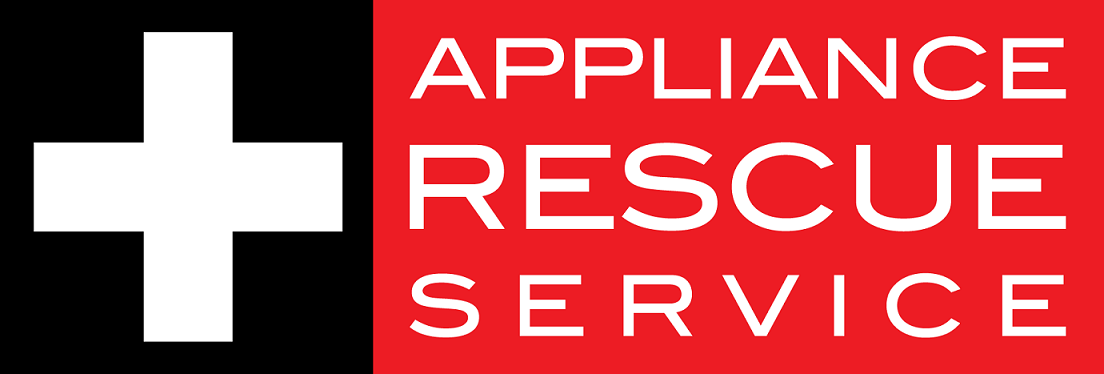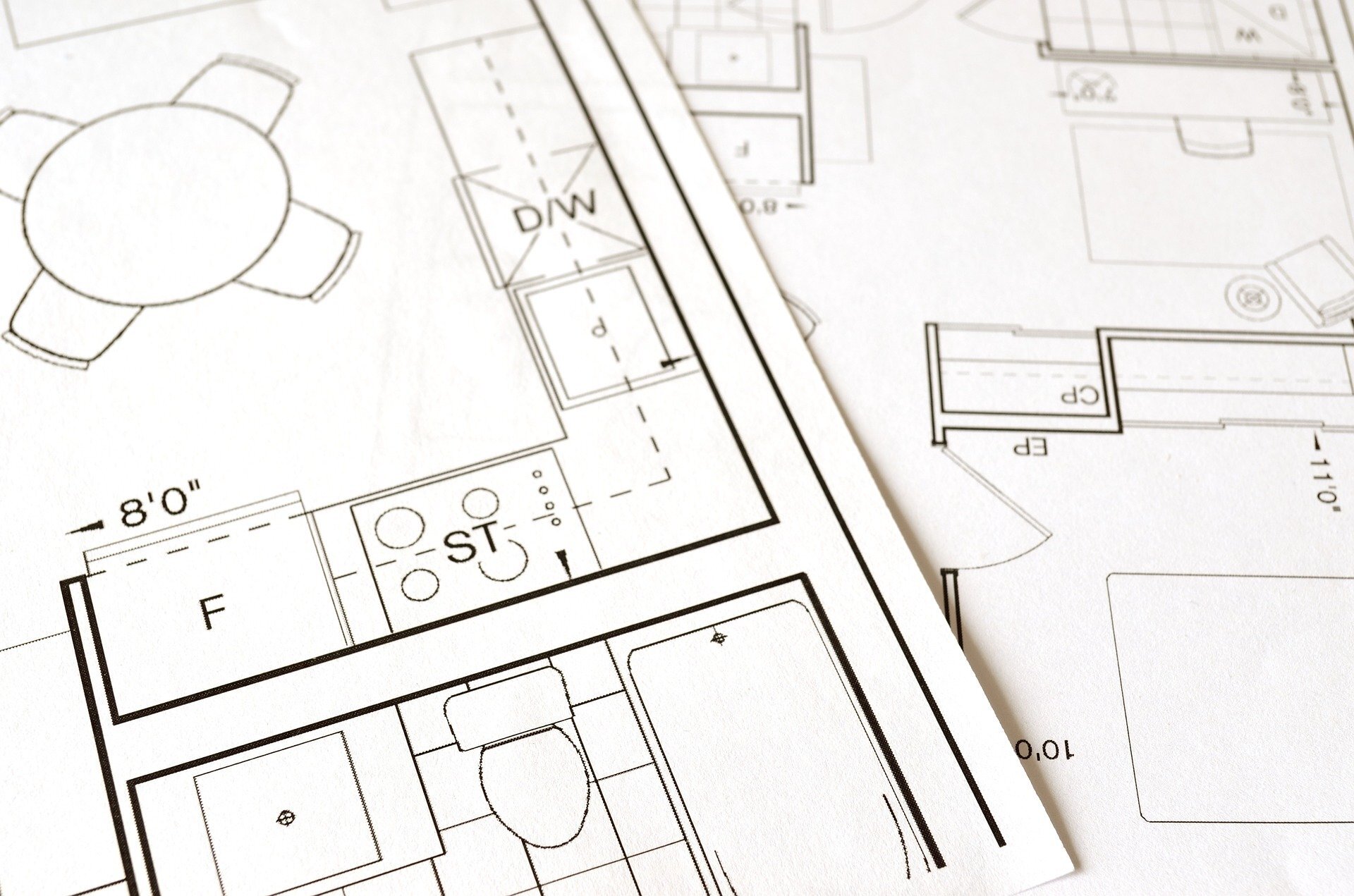We’re back again ladies and gents to discuss the process of renovating your kitchen. This time we’re talking about inspiration, features and layout. Or, you can think of it as “Ooh shiny”, “what matters” and “how do I fit this in here?”
Last time when we were discussing budgeting for your dream kitchen, we had you make a list of everything you wanted to do, and pare it down to what you could afford. Grab that list and take a look at it now.
Inspiration
Depending on how specific you were, you might not need to consider your inspiration. You might already know exactly what you want the final product to look like, if that’s the case, great! Skip down to the next section.
If you’re not that lucky, that’s ok. Head over to Pinterest or your local big box home improvement store and take a look at their magazines. You want to look around at the current trends and see what catches your attention. Put together either a board in your home or online of different things that appeal to you.
Some great examples are here, here and here.
You want to see if there is a unifying theme to what you want, and how it can all fit together in the space that you have. This is the point when you might consider talking to any friends that do interior decorating, or just have a ‘flair’ for it, if you really can’t figure out what you want.
Have you built a huge list of ideas? Are you contemplating paint colors?
Yes? Alright, now we go back to that list. Take what you have put together and sort it into two different piles - “Now” and “Later.” The now pile is everything that you can afford to do right now, or on the timetable that you’ve set. Later is everything that will come down the road. If your budget only extends toward a new floor and ceiling lights, that’s fine. If it stretches the other way and you’re looking at redoing everything, that works too. This step is meant to help you narrow your focus to what is doable, rather than fretting over say, what new cabinets you should install if those aren’t in the budget.
Features
Now we’re going to look at things in a different light. We’re looking at you and your family, and how you /use/ your kitchen. This section is for the people who intend to redo the whole space or rip out walls.
Grab a new sheet of paper and a pen, because you’re doing some brainstorming. For all of our questions, substitute whoever in your family spends the most time there.
Do you do a lot of cooking from scratch?
Do you entertain often in your kitchen?
Do you dine out most of the time and want a kitchen that’s more for show than for serious cooking?
Are you the busy family provider, with limited amounts of time to cook?
Each of these is going to affect what you need for your kitchen.
If you’re the Serious Chef
You’ll probably be focusing on the quality of your appliances, bright light, and easy to clean but super durable surfaces to work on. You want a kitchen where you can easily lay your hands on what you need, have the space to work and not have to worry about something breaking in the middle of a new dish.
If you’re the Social Butterfly
You’re going to want premium cabinets, lights, a large island to gather ‘round and a wine fridge. You want your kitchen to shine as much as you do while you’re hosting dinners and having people over.
If you’re Family Provider
Your focus is going to be on durable, easy to clean cabinets and counters, as well as lots of counter space. You want to make cooking and clean up as easy as possible, since your life is already busy enough.
If you’re the Occasional Cook
You’re going to want to go for stylish appliances that are within your budget, a versatile island and stylish cabinetry that won’t break the bank. You want it to look nice, even if you aren’t in there much.
And if we’re wrong about these? If you want the big oven, even though you only cook occasionally, or you’re the family provider and you still want that wine fridge, no worries! These are just some ideas of where your focus might lie, not a concrete game plan.
Layout
Last, but not least, take a look at your kitchen. Go in and look at just the walls and the floor. Where is everything? Can you see the shape of the room? Now consider what you have to add back in for it to work as a kitchen, and what you don’t want to change, or can’t change just yet.
Are you keeping the walls where they are? Or do you plan to move them? Are you thinking about ripping out part of a wall to make room for a half-wall table? What about the cabinets? Do you want to replace those? If so, do you want the layout the same as it is now, or do you plan to change things to make more room either for cabinets and counter space or for new, larger appliances? If you’re moving cabinets around, you might want to get a tape measure and some more paper to sketch out how much space you have to work with.
Sinks and your dishwasher are up next. These are harder to move, but not impossible. You need to make sure that when you’re charting out a new kitchen plan that you take these into account because of that fact.
Appliances are our last thing to consider. If you’re replacing the ones that you already have, you’ll need to make sure you have the measurements and that the ones you want are the same size. If you’re moving walls or cabinets, you still need to know how large they are so that you leave enough space in your design for them. Equally important is making sure that you note where your electrical outlets are on your chart so that they can be reached either for additional tools or for your appliances.
Thanks for coming! We’ll see you next time when we talk about the DIY Timeline.
If you have questions, comments or concerns, reach out to us on Facebook! We love to hear from you and what you have to say about the blog.
Don’t forget, if one of your appliances isn’t working right, we want to help you keep your home up and running! You can click here to schedule an appointment or call us at (214 599-0055) to set one up. We want to take care of all of our clients in Frisco and the surrounding areas.











