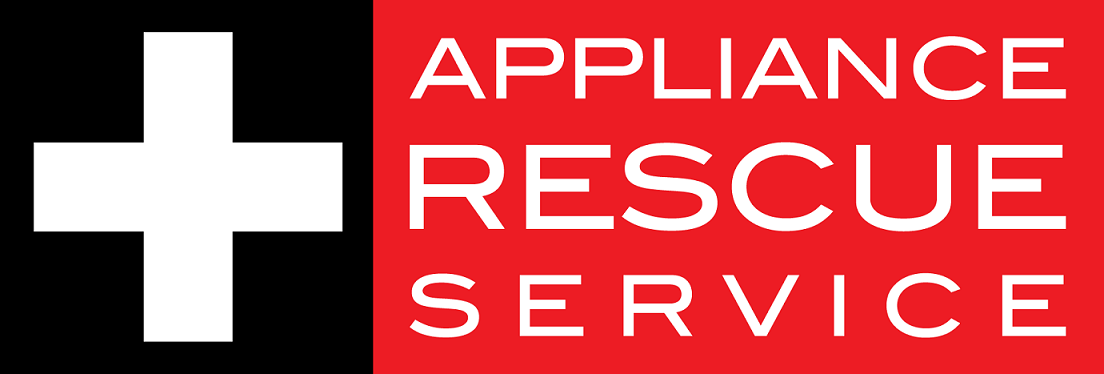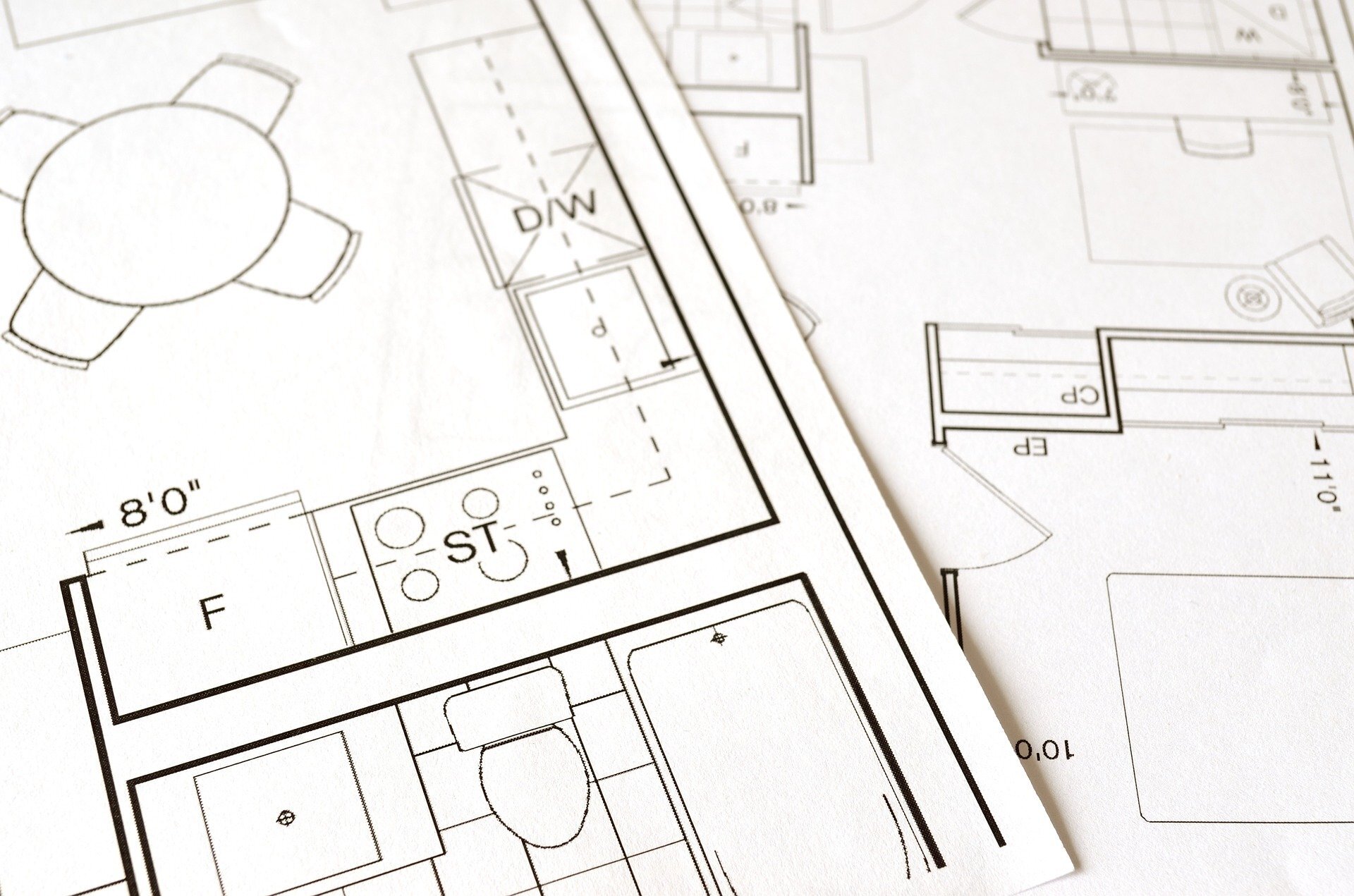Why you might not want to grab your tools just yet.
Hold up! Put down the sledgehammer and tile, you’re not ready for that just yet. If you're looking at redoing your bathroom, there are things you need to know beforehand. No, we’re not talking about what you want it to look like, and what all of the fixtures are going to be made of. We’re talking the nuts and bolts that go into your bathroom. Yes, you do need to know all the details, but this time we’re taking a look at the bare bones. If you’re hiring someone else to handle all of that, no worries! On the other hand, if you’re more of the DIY type, we’ll walk you through some of the things you’ll need to look for beforehand.
Blueprints… sort of
Starting off, you need to know what your measurements are. We don’t mean just the room itself, but also where the studs and outlets are. The outlets can be changed if you really want to, but we are inclined to suggest leaving that to a professional. The studs on the other hand, you’ll want to grab some graph paper, a pencil, a stud finder and a plumb line. If you don’t have one, you can always improvise by attaching something like a few rings at the end of a length of string. The biggest reason to know where your studs are is so that you know where you can affix things like storage, mirrors, lights etc and where you can’t, such as the cavity where your pipes are.
Begin by sketching out the dimensions of your bathroom. To keep it easy, we like to go 2 squares on the grid is the same as one foot. Now, most rooms are going to have studs on either side of the doors, windows and one side of the outlets. Using that, you can go up to the ceiling of the room and start to use the stud finder. Once you’ve found two of them next to each other, measure between them to find the distance. In modern houses you’ll typically have a stud every 16”. If you don’t have a studfinder, try looking at your crown molding. Typically that’s going to be nailed on a stud. Then you can use the plumb line to drop straight down and figure out where the studs are behind your existing fixtures.
A tub is still a tub, no matter where it stands.
Moving on, are you planning to include just a shower, or do you prefer a tub in your ideal bathroom as well? If so, you need to take into consideration how you’re going to frame the tub. The bare minimum around the sides is 4” of wall, that’s including studs and the drywall. However the wall in front of the tub, if you choose to put one in, can be as thin or thick as you like. We like adding in a bit of a ledge if the chance is given, for two very good reasons. The first is that it gives you somewhere to lay different bath items, a book, your phone, etc. The second is that it gives you room for storage.
(Take a look over at Better Homes & Gardens for their ideas on what you can surround a tub with!)
All of the hidden storage!
Speaking of storage, that leads us straight into our next section. You can never have enough hidden storage. We’ve said it before and we’ll say it a hundred times more, but having empty storage is better than not having enough. If you’re taking the time to redo your bathroom, spend some time here to dream up what would make your life easier as well. Do you have a standing shower separate from a tub? You can put a hidden set of shelves in the gap between the two. What about around the tub? Having hinged panels to store away all of your bath supplies when you’re not using the tub? Or as a place to store extra towels? There is of course the old stand by of a cabinet behind the mirror, but what about having some hidden in between the studs of the wall as well? Having storage is only limited by what you can dream up, and where the pipes or electrical wires for your bathroom are.
Sub flooring is final, right?
Finally, let’s take a look at your floor. For many, the reason they’ll start looking at redoing their bathroom is that something has happened to the floors, usually flooding. Given the winter we’ve had so far, we know several people who’ve had that happen. While you’re ripping up your current floor, take a look at what’s below it. Was the flooring uneven previous to you taking it up? Spots where it was raised or uneven? Are there any remnants of grout, glue or other materials from previous flooring? You want to keep an eye out for that so that you know whether it will affect what you lay down next. If not, what about the subfloor? Is it still able to hold weight? Are there any molded or wet patches? Are there places where bugs or other vermin have gotten at it? If so, you’ll need to go about replacing that before you lay down the new floor and fixtures. Las but not least, are you thinking of laying down in-floor heating? If so, now’s the time to look at that and any thing that might make one version better over another, or nix the idea entirely.
With all of this, you should be ready to start remodeling. Keep in mind that this isn’t everything you need, and that if you’re ever in doubt, it’s always better to call in a professional. If you do opt to sketch out a plan, would you show us over on our Facebook? We’d love to see what you get up to!
Now, if you’re not here for tips on home remodeling, but for your appliances, we can still help! We’ve got trained professionals to help, no matter what your appliances are getting up to. Whether it’s something that’s outright broken or you’re just wanting to get some tips on how to maintain your appliances, we can help. We’re here for all of our clients in Garland and the surrounding areas, and we want to be there for you too. You can get hold of us by calling us at () or by setting up an appointment via our website. Let’s work together to get your home running smoothly today.








